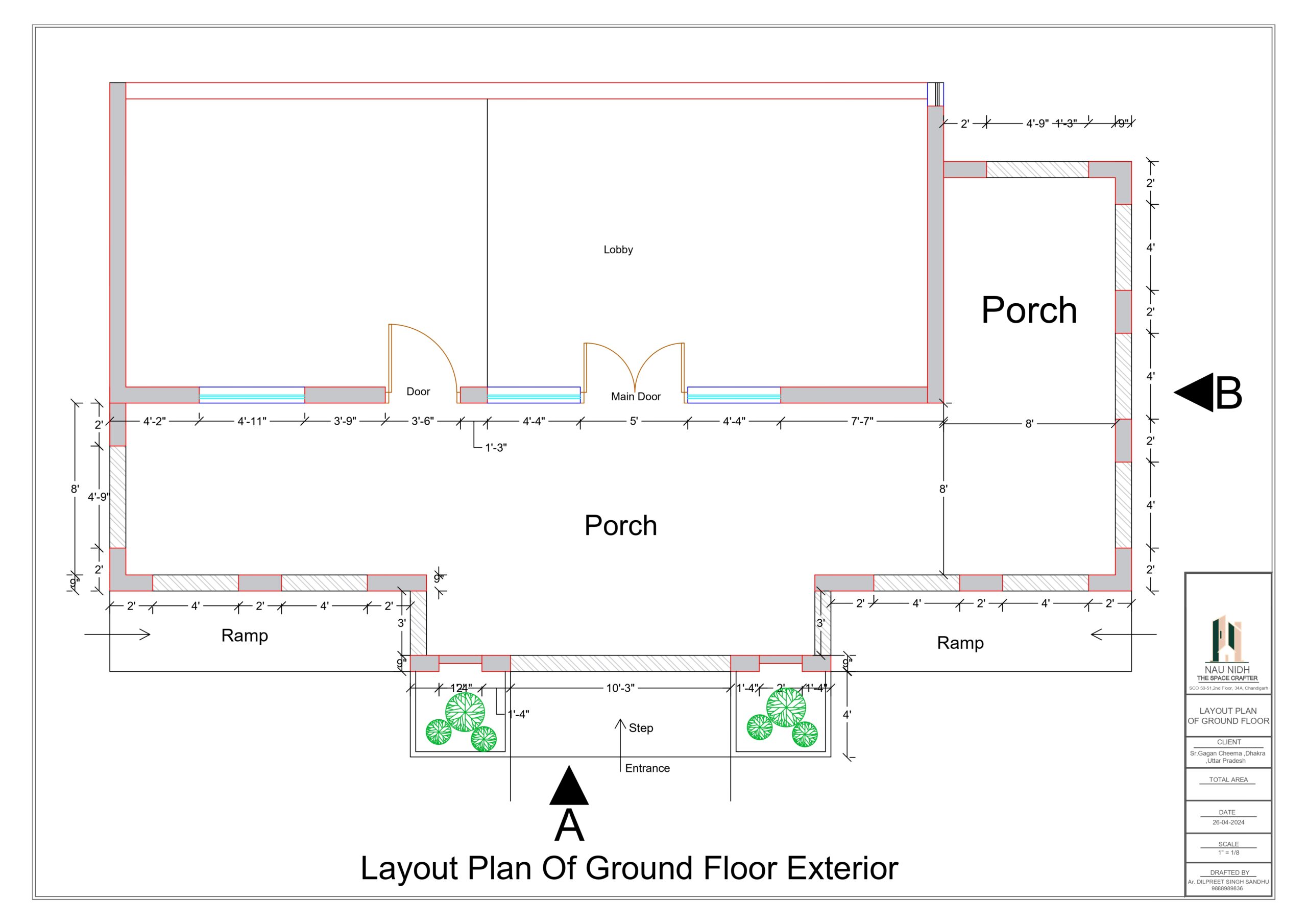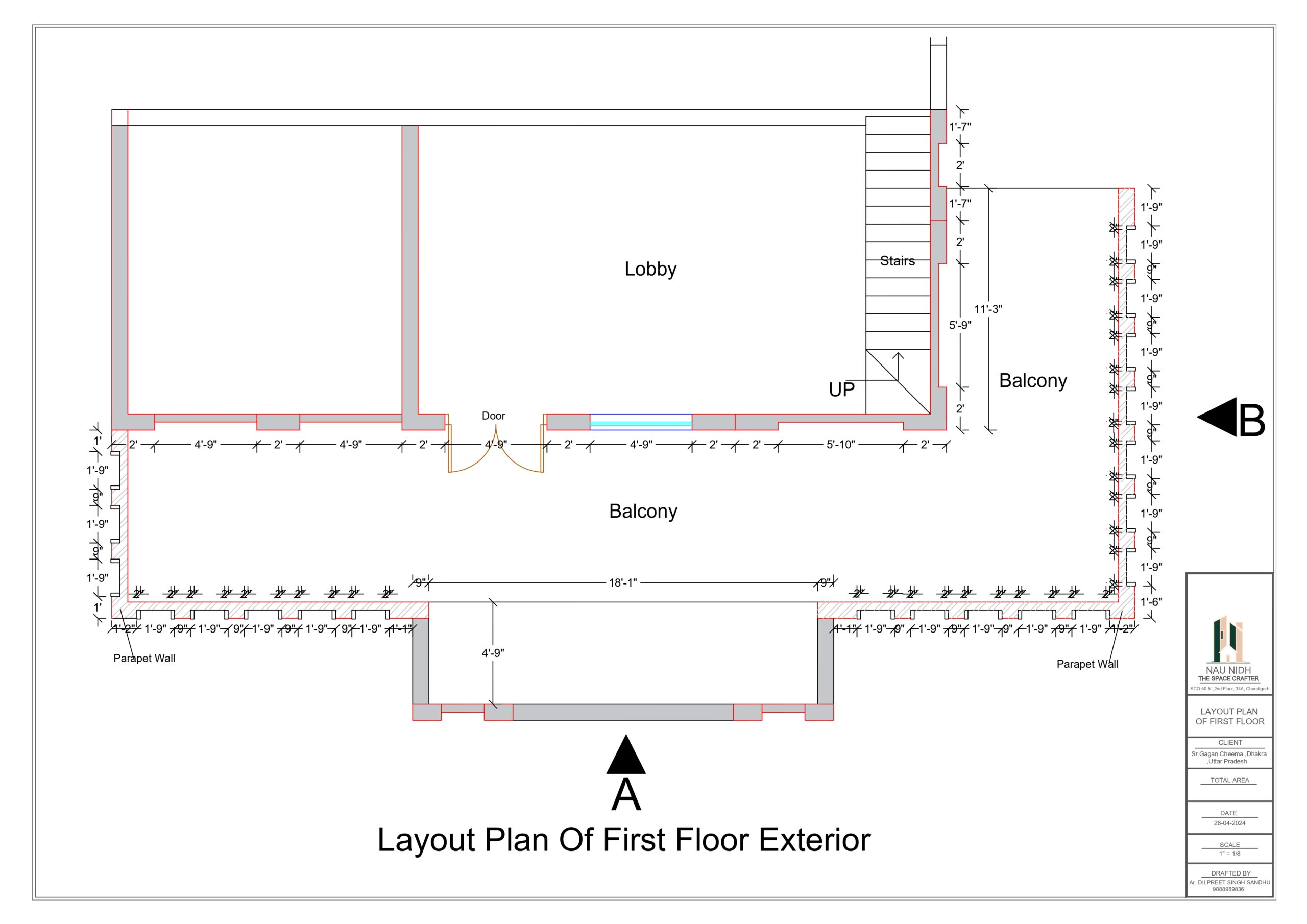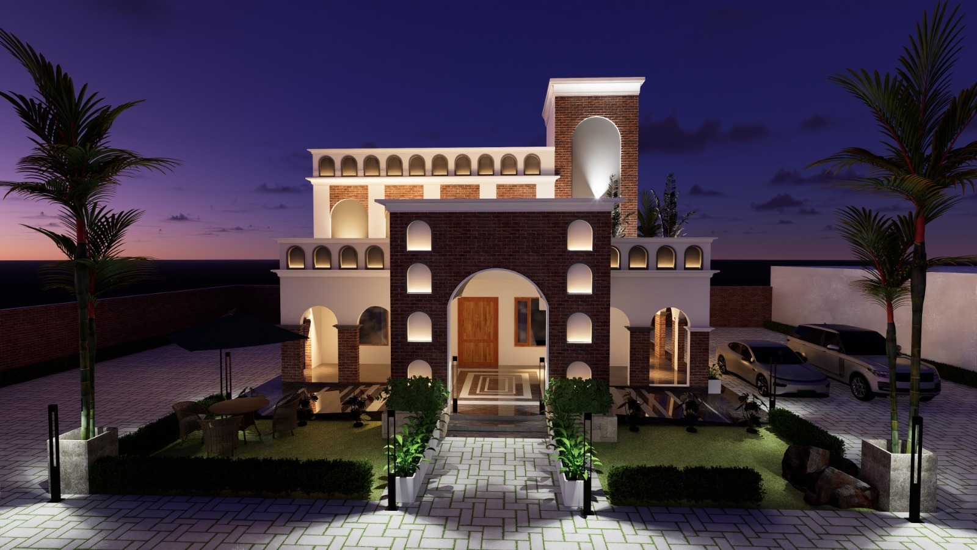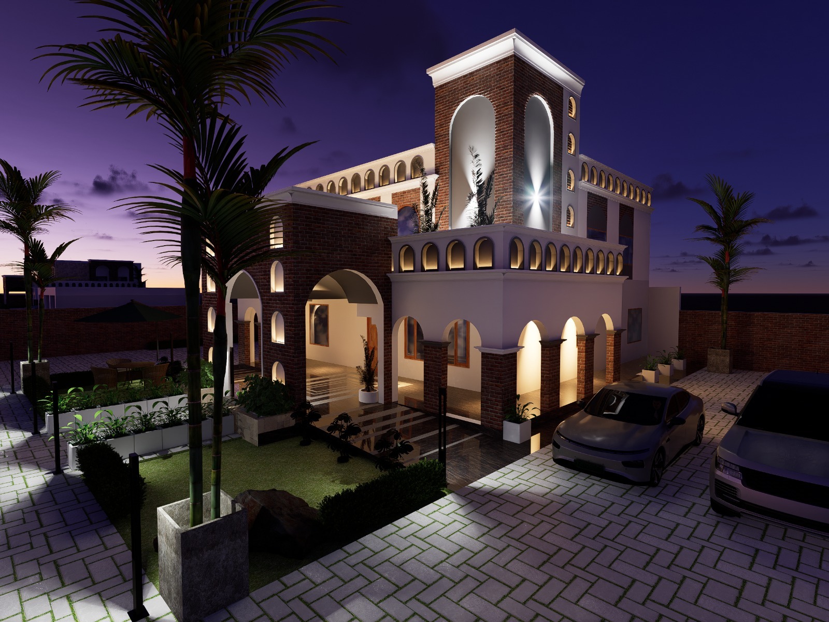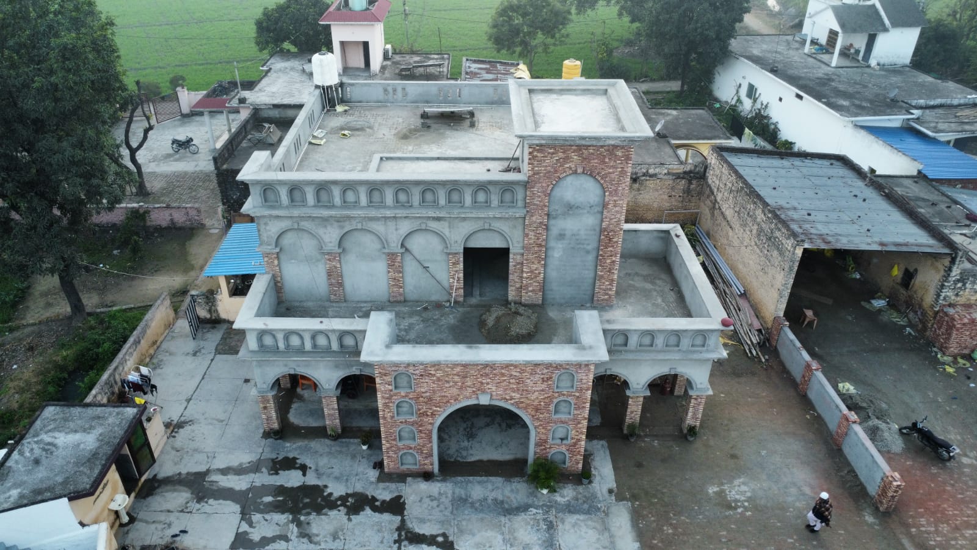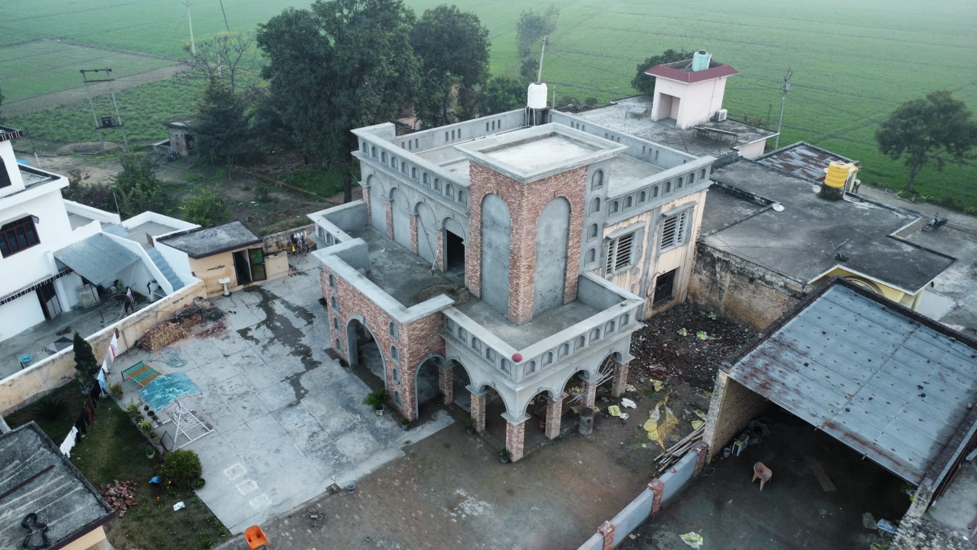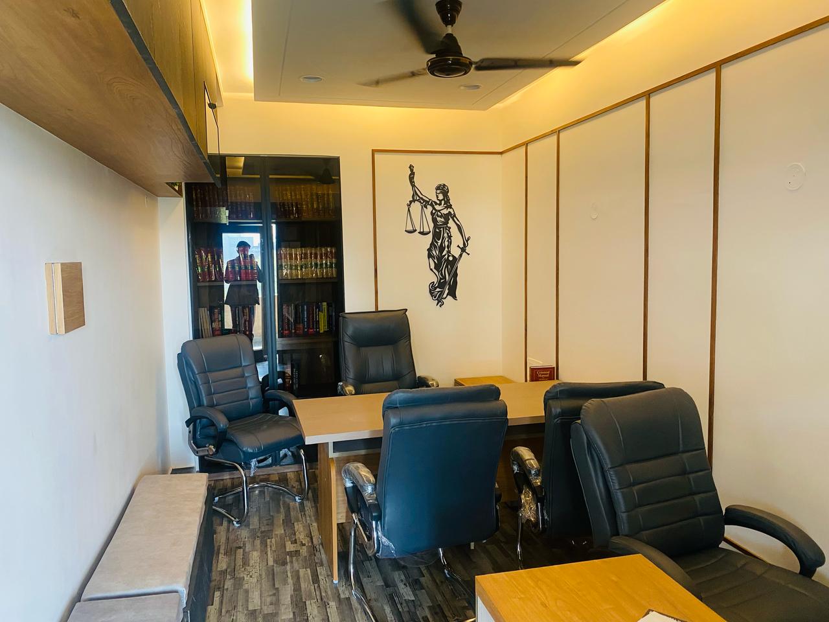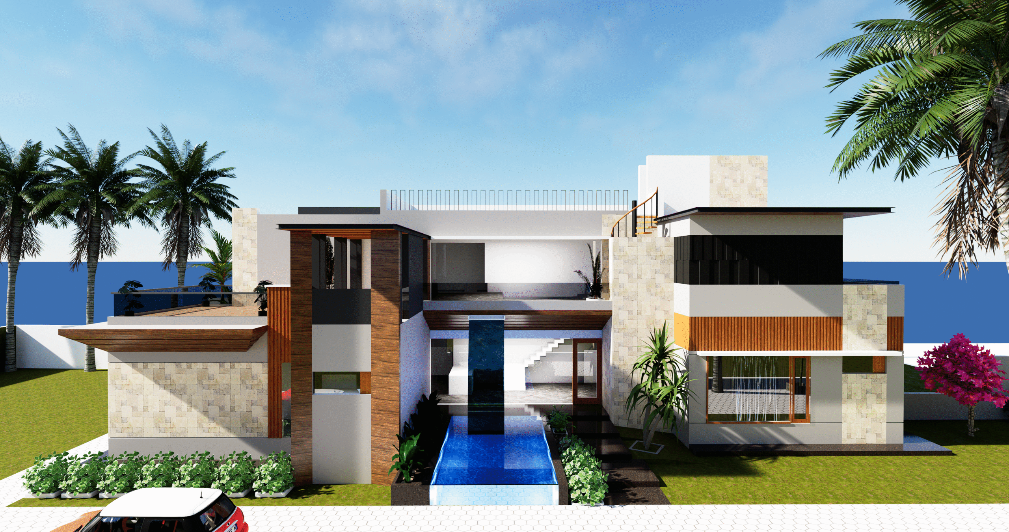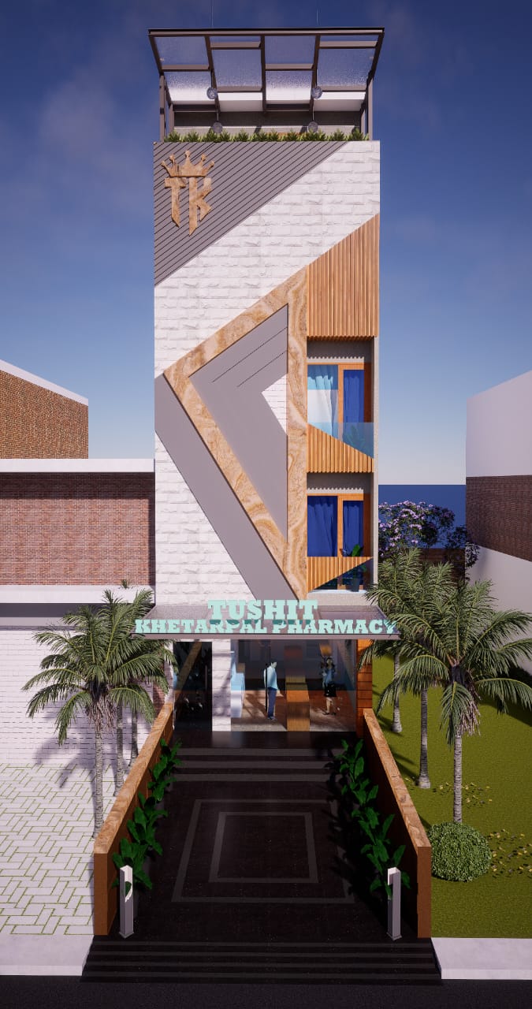Residential Project 918 Sq/Ft Plot Area
Project Description
The containers function as storage that members can access from outside the envelope, the structure of the second floor, a central conference room with views of the Rocky Mountains, and entry portals to the building. The base is then wrapped with a pre-engineered metal building. Continuous ribbon windows, maximizing the structural nature of the lightweight envelope, provide views out and let daylight in.
- DATEApril 04, 2024
- CLIENTSr. Gagandeep Singh Chemma
- LOCATIONVill. Dakra, Distt. Rampur, UP
- PROJECT TYPEArchitect, Construction

